


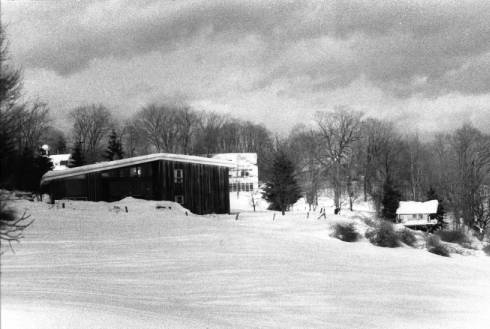
Cabins and huts on and around the Putney school campus appealed to me from my earliest student days and ever after. I love cabins for the same reasons I loved them as a student; they promise independent living, self sufficiency, life off the grid, and they represent the most undiluted vision of the very aesthetic that attracted us to The Putney School in the first place. These cabins also appeal because they represent something created with the materials at hand, in the best Jim Johnson tradition. And each cabin represents the realization of some individuals Huckleberry Finn dream, a dream in which old timers spit chawjuice in the shade of the courthouse, where pigs root amongst the empty tin cans and curled up old shoes . . . a world where a man can light out and build himself a shotgun shack in the back of beyond, get grub by shootin' varmints, and pretty much be left alone to pull shrewdly on the old corncob, and "make do with whiskey for extended periods".
| |||||||||||||||||||||||||||||||||||||||||||||||||||||||||||||||||||||||||||||||||
| Chronology of Known Residents | |
|---|---|
| Residents | Year |
| Conrad and Hugh | 1979 - 1980 |
| Chris Britain and Randy Barrett? | 1980 - 1981 |
| TJ and Josh | 1981 - 1982 |
| . . |
. . |
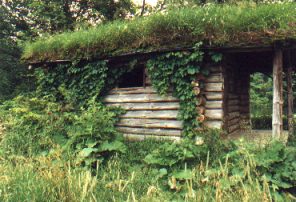 | 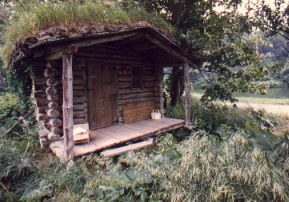 |
The Warming Hut
The Warming Hut was the most bucolic of the Putney cabins. Located across the road from the puddle, and just a few feet from the barn, the building was a useful summer residence for farmhands. It had a sod roof, apparently laid over black plastic sheeting - see photos. It was also the smallest of the cabins, with no headroom for the expansive sleeping lofts built into other cabins. The Noyes cabin for instance, had a loft that was effectively a completely separate room from the downstairs; it would have afforded considerable privacy. Not so in the warming hut. One would have been hard pressed to fit in two standard school issue single beds and still have room to walk around. When I saw the interior during Camilla and Jennifer's stay, there were bunk beds, arranged in the usual tactical configuration; placed so that an intruder at the door must walk several steps before she could see the goings on in the interior of the room.It should be observed that the site was a wet one. For much of the year, the water level of the puddle was actually roughly the same as the surface of the road, and higher than the ground that the Warming Hut was built on. There was occasionally standing water on the site. In the early summertime, it was buggy.
The warming hut was build on an array of piling sunk into the mud - I cannot remember the pattern of the array, but whatever it was, floorjoist logs ran the width of the building; and stout planking was applied to these. This nominally 2" decking was the sum total of the flooring for the building to my knowledge. Then there was the usual log cabin wall construction, with very few windows; just one on the south facing wall, which was a gable end; and a pair of high narrow windows were in the West facing wall, almost like a clearstory. Four log trusses supported the shallow pitched roof, with it's substantial static load of dirt and vegetation.
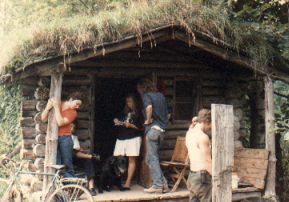 | 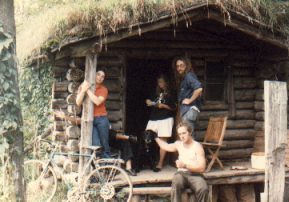 |
When a building with a small footprint is particularly tall it doesn't usually come in for aesthetic awards unless it is some kind of obelisk like the Washington Monument. That is why the Warming Hut was such a lovely thing to look at. Some level of luxury was sacrificed, but it looked great and it must have been easy to heat.
I don't know who built the warming hut or when. The story goes that Sven built it, and that it is a tradition Scandinavian design of some sort.
The warming hut ceased to be a student residence for some time before it was finally removed.
I don't know when it was removed, or how, but I'd sure like to. I harbor some impression that what was left of it wound up on Sven's spread in East Putney or wherever. I think it was removed during Sven's time as head.
| Chronology of Known Residents | |
|---|---|
| Residents | Year |
| . . |
. . |
| Camilla Mcfaden - Jennifer Clothier | 1979 - 1980 |
| . . |
. . |
The Arms Cabin
The Arms cabin is a little house in the big woods; though by cabin standards, it's pretty big. It has an ample floor space and two open feeling sleeping lofts, separated by an unbridgeable chasm; so if you are in one sleeping loft, you generally have to descend to ground level to get to the other one. The drop to the floor from one of the lofts is at lease 7.5", if memory serves, and the decent can be a painful, rude awakening.The building runs roughly East - West, with the front gable end facing East toward Arms. There are windows on all four sides, but the porch that wraps around the North and East side, together with the wooded site make it a little bit dark, despite generous windows for the lofts under the peaks. At any rate there is definitely a window under the East peak, maybe not under the West. I can't quite remember.
This cabin abuts a major ski trail; this trail is right in front of the cabin. A short distance to the North on this trail leads to the road that services the Horse Barn, so you can easily drive a car to this cabin. Of course, you can drive a car or at least a tractor to all cabins; tractors were usually used to transport building materials to the site during construction.
Because of the location, Horse enthusiasts often wind up living in Arms cabin. The drawback there is that for the same reason the school equestrian generally lives in Arms proper, and these equestrians are usually crackpots. On the plus side, crackpot equestrians are often less likely to toe the line with regard to rule enforcement than your run of the mill faculty, provided you are pulling your weight around the horsebarn.
The Arms cabin was may have been started as early as 1973, by Ben Pfohl and Phil Turino, and was first occupied in the 194-5 schoolyear by the builders. As far as I know, it still stands today - a commentary about good sense, simple living, and a comfortable, well conceived dwelling.
| Chronology of Known Residents | |
|---|---|
| Residents | Year |
| Ben Pfohl and Phil Turino | 1974-1975 |
| . . |
. . |
| Mark Moulton and Nadav Malin | 1981-1982 |
| . . |
. . |
The Newboys Cabin
The Newboys cabins was built during the summer and early fall of 1973 by John Randolph and Keith MacIntosh, who lived in it that year. The Spring 1973 literary magazine features a cover photo of John Randolph standing in the doorway:
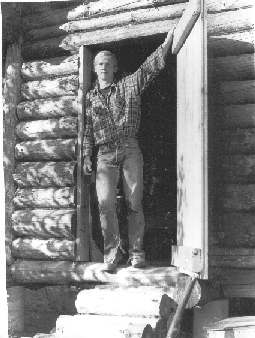
The Newboys cabin was the darkest of the traditional cabins. Located in the middle of a cabbage pine monoculture, on an East facing hillside, it is not the greatest site for a light airy "view home", though when it was built the red or scotch pines were probably pretty small. It must have been nice. The front gable end faced South and had two windows as well as a door. There was a broad porch as I remember it, and in the Springtime sun would stream through and puddle there. There were shed additions for wood storage on either side of the cabin, and no window on the North gable end. The shed on the East side was only on the rear (North) end, so as not to obstruct the two broad low windows that faced down the hill to the East; these might have afforded views at one time.
Brian Hubbel provides insights into the early history of the Newboys cabin in a wonderful letter written in 2000. He is the source for all of the early historical data about this cabin.
The Newboys cabin was replaced by something built out of dimensional lumber and plywood set a short distance to the south, in what had been a stand of sumac. The new building represented a level of luxury for student built dwellings that was completely unimaginable in the days of traditional cabins. It had two full rooms, drywall, many windows, a wrap around deck and finished wood floors. The old cabin continued to stand for a time after the new building was built, but would probably have been removed soon after, as an "attractive nuisance".
| Chronology of Known Residents | ||
|---|---|---|
| Residents | Year | |
| John Randolph and Keith MacIntosh | 1973 - 1974 | |
| . . |
. . |
|
| Jan Kristen Pecknold and Christa Vitzthum / Liz Scheffey | 1981-1982 | |
| . . |
. . |
|
| . . |
. . |
|
The Library Cabin
The Library cabin was built sometime after 1982 by John Hughs and Tom Boswell. It is well sighted on high ground and well lit within by ample windows. There is a wrap - around porch around at least two sides of the building, and the general impression of the place is that there is ample covered storage for firewood, bicycles and other machinery, and tools. I think there is a freestanding shed of some kind.I haven't seen it for years, but I bet the structure shows good design and joinery, for John Hughs has since done sculpture of incomparable vision and sensitivity to materials. My guess is that his cabin will reflect this.
The big question about the library cabin is, is it still there? What is it really called? What is it's new relationship to this new dorm I keep hearing about, Huseby House? I fear that aesthetic considerations of the cabin would have lost out against this much ballyhooed new dorm project.
| Chronology of Known Residents | |
|---|---|
| Residents | Year |
| . . | . . |
| . . |
. . |
Informal Cabins
Users of these buildings show their appreciation by keeping the places well stocked with bottles and cigarette butts. The buildings themselves also experience a certain amount of vandalism.
A few years back some activist Putney school employees in the thrall of their limited authority had as many sheds and huts torn down as they could find. The ever popular Cliffhut was removed during this inquisition. What followed was a dark age, when students were thus forced to frequently risk burning down their dormitories by remaining inside, and the specter of the Woodstock Country School hung over the place like a dark cloud.
Stonehut
Stonehut is the most substantial of all the informal cabins. Located near the Northeast corner of Tripping field, Stonehut features 3 dry shale masonry walls that abut a small outcropping of ledge whos rock type closely matches that of the stones in the walls. Atop the walls is a wooden gabled roof with an interesting property; the face of the West facing gable end is not a single plane, as would typically be the case even in a much more elaborate structure. Rather the gable end is two planes that intersect in a vertical line that falls from the peak of the roof. The effect is that of some sort of chalet. To top it all off the roof is shingled in slate, just like the "blacksmith shop" was at lower farm.Inside, the feeling is much the same as what Palaeolithic peoples experienced before they lit their fires and torches, and invited their shamans to paint the walls with talismanic animist motifs. There is a sort of fireplace inside and a rudimentary flue exists. I have never lit a fire inside, and now I stop to wonder why . . . I guess it is clear even to a dirtball kid, frying on acid and zonked on lobotomy weed, that there is no way in hell you are ever going raise the temperature in there, even a small amount. The firebox would only permit a small fire. The kind of bloated conflagration the Indians call a white man's fire would not fit on the hearth. The dry masonry walls make the interior like a screen porch, a screen porch with free access to any bug smaller than a tennis ball. There would be no problem with the place filling up with smoke . . . that much has been tested repeatedly. There are no windows.
As far as I know Stonehut survived the anti-hut crusade of ~1988. As for the Stonehut builders, they are old, old now. The story is that one is Ben Griffith's Father. One thing is clear; the Stonehut builders were craftsmen, and very idealistic. The level of commitment required to build this hut is probably much more than that required to build even a luxurious log cabin. I think this is so because of the remoteness of the site, the difficulty of laying dry masonry, and the specialized skills required for doing slate roofs, to say nothing of the weight of the material. Asbestos shingles are heavy enough! And all this work for what?! It is hard to imagine Stonehut as homey or comfortable. I may just be missing the picture here, of course. Like Cliffhut, Stonehut does provide the essentials of shelter; it will protect you from precipitation, and you can have a fire inside while enjoying that protection. What more do you really need, in the Palaeolithic age?
Cliffhut
Cliffhut was the most popular and most frequently used of all the informal huts when I was a student, and for good reason. It is very close to campus yet completely remote. Reachable in a manic 10 minute walk from the center of campus, Cliffhut was ideally situated to reduce the stress level of even the most careful of mumbling weedhead paranoiacs. For Cliffhut was a view hut, and the the view it commanded was of the approach to the site from the campus side. Close as it was, once there students and their activities, no matter how egregious were well beyond the slightest influence of The Mores of The Putney Community.It would be possible to surprise a group of Cliffhut revelers, but it would have to be done by someone who was willing to move quietly through the woods, who knew the lay of the land in the vicinity. It was completely unheard of for anybody to be confronted there when I was a student. It was sacrosanct; along with Stonehut, snowcaves, and Tripping Field. Even the pasture of Watertower Hill, right next to campus as it was, was generally a very free zone in the late 70's and early eighties.
The site of Cliffhut bears further comment for its physical beauty apart from any other considerations. I can picture the place as I saw it in the spring of 1981 one day when I was there with a couple of friends. The vivid greens of the young hemlocks were brilliant in the afternoon sun, together with the rich, sharp tones of beach foliage and smooth steel gray bark of unblighted trees. The dark gray to black tones of the vertically oriented ledge, with its metamorphic whorls hinting of deep, Earthy mystery, and the golden brown of pine needles and beach leaves underfoot - these visions wash over me, and I feel a sense of the place. We sat on the ledge with our feet on the roof in a sundrenched spot flanked by young Hemlock trees who'd chosen an unusually light and airy home.
To reach the site of Cliffhut, walk to Keep dorm and into the woods beyond, following a tractor road for ~100 yards. At the first intersection, walk Easterly into the woods, bisecting the angle between the roads. Continue across a broad wooded ravine and over a small ridge. Ascend a leafy talus slope at the point where the escarpment looks the tallest. There are a couple of breaks in the rotten ledge that allow an easy scramble to the top. The site of Cliffhut will probably be identifiable by the charred remains of many whiteman's fires, with fused cigarette butts, charred bottlecaps, broken glass and other testaments to the Glory of Creation. The cliffs and bushthrashing I describe are normally avoided, but are described here for clarity.
Cliffhut itself was a kind of lean-to that used a section of vertical ledge as its back wall. The open part faced the cliff, and the opening was only ~ 15 feet from the edge. The roofline slanted down toward the opening, but there was a peculiar flat region at the rear. There was a ~2 foot square in the Southeast corner, evidently intended to allow an indoor fire. The whole thing seemed to be made of nothing but rough cut 1x8s and 1x10s, with no framing members whatsoever. Of course my memory probably fails me, but that is my impression as I look back. For years after my student days I returned to The Putney School campus, and lived in many cabins, and visited most huts. But after my student days, I never returned to Cliffhut. I don't know why.
The hut itself of Cliffhut was not remarkable, but all the same it would have been fun to watch it age. It's always fun to watch structures age and settle.
Who built Cliffhut? Who launched the campaign to tear it down? Who tore it down? When? Does anybody have any pictures of Cliffhut, at any time during its life?
Dingdong hut
There was another hut out in the same direction as Cliffhut, but somewhat to the South and at least twice as far away. I only saw the place once, and I doubt I could find it again, for it must be gone now. When I saw it in 1980, it was pretty rotten, it was one of those huts that are sinking into the ground like an ice shack in the spring thaw, as the walls rot from the ground up.It was this little freestanding house, with windows that had panes framed in a professional manner. But the whole thing was on such a small scale, maybe it was a transplanted playhouse. I have no further knowledge of it. Radcliffe knew about it, he was the one who showed it to me.The Pumphouse
There is a Pumphouse of some kind in the sugar maple bottom land known as Lower Newgirls lot to those who sugared with Dick Powell. Remember Dick Powell? "Christ, yammer yammer yammer yammer!", is how his rare outbursts went. For example, regarding a zealous excavation of the shitpile conducted by some motorhead with "Field Prep" as a senior project; "Christ, Murphy dug it up s'bad you *unintelligible* couldn't even *unintelligible*!"Anyway there is some kind of Pumphouse, and it is a more or less pukka house, with a cement floor and a stout door in one of the gable ends. Only thing is, no windows. But you could occupy the space in the dead of winter reasonably comfortably; it is ~ 10'x16' at least, light candles, and do absolutely whatever the fuck you want to do. No glory of creation here; just gently molded cushions and that damp dead smell of departed cigarette smoke.
The Towshed
Adjacent to the Southwest corner of the pasture of Watertower, on the very ridge top that divides the drainage of Houghton brook and the tributary that empties into it below Cemetery Hill, is a small but pukka hut whose evident purpose was to house the luckless jamoke whose job it is to mind the top of the ropetow to prevent unfortunate incidents with the pulleys and other natural hazards. The ropetow seldom runs, but the shed endures year in and year out, and makes a fine shelter from the wind and cold of its exposed location, provided there happens to be glass in the windows and doors.When I was a student some guys I know got some thin slabs from the sawmill, and battoned the cracks in the vertical board siding. Then, they cut a small hole in the South wall at about the 5 foot level and installed a piece of aluminum flashing about a foot square, and cut a 3" diameter hole in this. This turned out to be a hole for a stovepipe of the sort normally used to vent the exhaust from a gas hot water heater, fartfan, or dryer. The stovepipe ended 10" above the roof or so, it was guyed securely with barbed wire. There was even a cap for the top to prevent water from entering.
The tiny stove that was ventilated by this diminutive stack bears description. It consisted of a couple of number 10 cans one on top of the other, to form an upright cylinder. I forget how they were fastened. The center of the top one was cut to admit the lower end of the stovepipe. A roughly 6 inch square hole was cut in the bottom can to provide access to the firebox, and a round panel cut from a third number 10 can was provided to serve is the firebox door. The apparatus rested on a piece of ledge such as are common in the area.
The most remarkable thing about the stove was the fuel. It was an oil burner. It probably wouldn't be practical to fire such a small stove with wood, but once a fire was established in this stove, it was a hands off operation, at least until the stove started glowing cherry red and adjustments to reduce heat were called for. There was a three eighths copper tube let into the side of the stove at around the two thirds mark. This led to a funnel above and adjacent to the stove. Above the funnel about 6 inches was the outflow from s similar pipe, controlled by a small valve. This slowly drained another number 10 can that was the fuel reservoir. The funnel, can, and associated plumbing were fastened to a piece of angle iron. Fuel consumption by a hot fire in this stove was a slow drip. A number 10 can of oil would last all night.
I am sure many will recognize this oil dripper as the work of Jim Johnson, who used to use it in the truckshed to fuel a much larger stove, which was ventilated with standard sized stovepipe and stovepipe facsimile consisting of . . . number 10 cans. 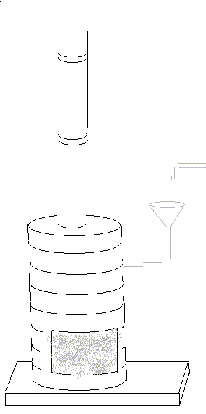 The jamokes I know who placed the apparatus in the Towshed knew well enough who it belonged to, but by then Jim had been gone from the Putney School for some time, and the stove in the truckshed had been cold ever since, it's thick black exhaust a distant memory. They figured "well, we might as well get some use out of it!", and it was respectfully referred to as "Johnson's dripper".
The jamokes I know who placed the apparatus in the Towshed knew well enough who it belonged to, but by then Jim had been gone from the Putney School for some time, and the stove in the truckshed had been cold ever since, it's thick black exhaust a distant memory. They figured "well, we might as well get some use out of it!", and it was respectfully referred to as "Johnson's dripper".
As I reflect on "Johnson's dripper" from the perspective of several years, I am tempted to speculate on the origin of the design it incorporated, and the man who shared it with us. Jim spent some number of years in Turkey, and I believe his experiences there had much to do with shaping the ideas that were central to the message he passed to his students that worked with him outside of the classroom. One of which was that you could make useful things out of found materials and components derived from discarded machinery. "Use what is available!", he might have exhorted. Don't be suckered into thinking that you have to buy everything you need. He was third-worldly, and I believe he brought the "Johnson's dripper" technology with him from Turkey. Here are some things that he really did say:
"Owen, not only are you ob-noxious, but you're a pain in the ass!""Do not drop any nails on the floor, because if I pick one up in a tire, I am going to hang you from that [hoist]".
"These things [crescent wrenches] are no damn good! Never use one on anything you care about."
"If you're going to be a workman, your going to have to learn the difference between hardwood and softwood."
"The guy I voted for is gay, and a communist!"
Good things come to an end pretty soon sometimes, and the Towshed project was one of them. Some people who weren't involved in the renovation took it upon themselves to undo what had been done, and break a shitload of beer bottles. The glass in the windows was next, and I don't know what happened to the stove, or to Johnson's dripper. That is the way of the world. We are awash in a sea of dirtballs. Some of the jamokes who had worked on the Towshed went on to build another shed somewhere else, but I never found out where it was. Supposedly, it had 4 walls a door, a window, a roof, and a stove. It is doubtful whether it had as nice a site as Towshed, though. In real estate, location is everything.

